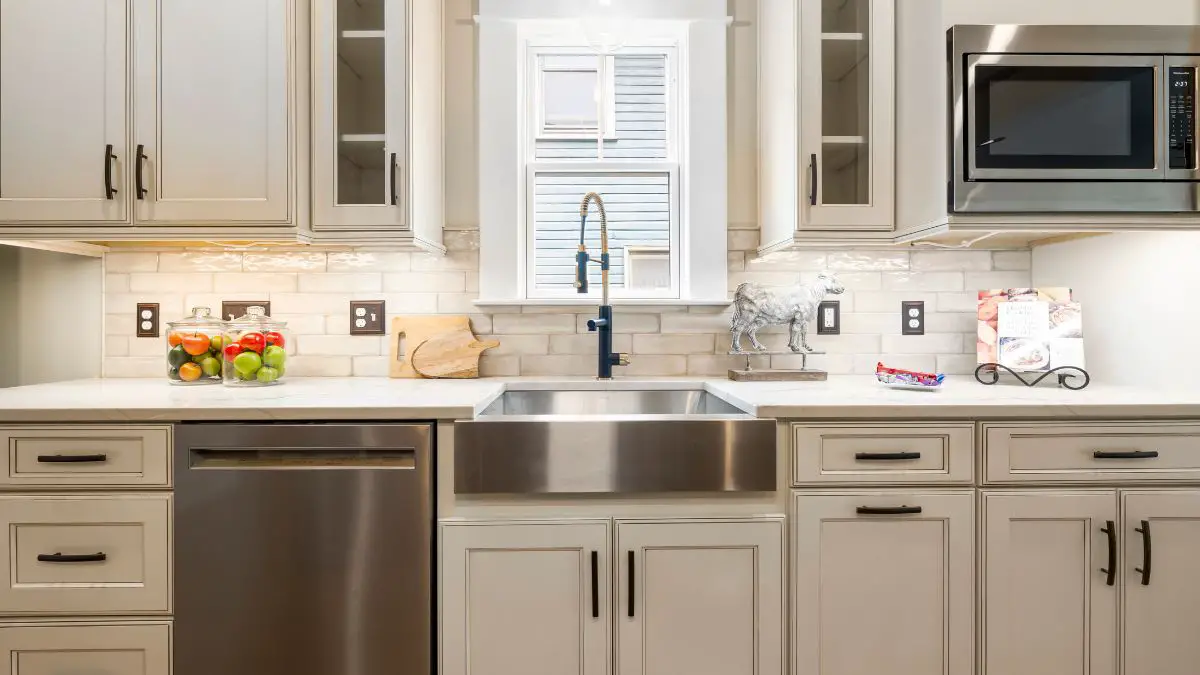When planning a kitchen renovation or design, one of the key considerations is the space between the countertop and upper cabinets. This gap, known as the countertop to cabinet gap, serves a few important purposes, including allowing for ease of movement and use in the kitchen, ventilation and appliance clearance, and contributing to the overall aesthetic of the space.
But how do you determine the ideal size for this gap? This blog post will explore the factors to consider when choosing the perfect gap size and provide some general guidelines to follow.
Why the Gap Matters
The gap between your countertop and upper cabinets serves a few essential purposes.
Easier Movement
First, it allows for easier movement and uses in the kitchen.
If the gap is too small, you may feel cramped or restricted as you try to reach items on your countertop or in your cabinets.
On the other hand, if the gap is too large, it may feel awkward or wasted, and you may need help keeping items from falling into the gap.
Allows For Ventilation
The gap also serves a practical purpose regarding ventilation and appliance clearance.
For example, if your stove or range is under an upper cabinet, you’ll want to ensure there’s enough space for heat and steam to escape.
Similarly, if you have a built-in microwave, you’ll want to ensure it has enough clearance to prevent overheating.
Aesthetic
Finally, the gap can impact the overall aesthetic of your kitchen.
If the gap is too small, the space can feel cramped and cluttered. If it’s too large, it can make the space feel awkward or unbalanced.
How Many Inches?
So, how many inches should you allow between the countertop and upper cabinets?
As mentioned, the ideal size can vary based on personal preference and your kitchen needs.
However, a good rule of thumb is to aim for a gap of 18-24 inches. This should provide enough space for comfortable movement and use while still looking cohesive and balanced.
If you have a larger kitchen or plan to do a lot of cooking, opt for the larger end of this range (around 24 inches).
This will give you more space to work with and make reaching items on upper shelves easier.
On the other hand, if you have a smaller kitchen or don’t do a lot of cooking, you may get away with a smaller gap (around 18 inches).
Test out the space and make sure it feels comfortable and functional.
Other Factors to Consider
In addition to personal preference and the needs of your kitchen, there are a few other factors to consider when determining the ideal gap size.
People Who Regularly Use the Kitchen
First, consider the height of the person or people using the kitchen most often. If you or someone is particularly tall, opt for a larger gap to ensure comfortable movement and use.
Size of Appliances
You’ll also want to consider the size and type of kitchen appliances you’ll use.
If you have a larger stove or range, you may want to allow for additional clearance to prevent overheating.
Similarly, if you have a built-in microwave or other appliances that require ventilation, you’ll want to make sure there’s enough space for proper airflow.
Related Questions
How much space should be between countertops and upper cabinets?
A good rule of thumb is to aim for a gap of 18-24 inches between the countertops and upper cabinets. This should provide enough space for comfortable movement and use while still looking cohesive and balanced.
How far does a countertop hang over cabinets?
The distance that a countertop hangs over cabinets, also known as the overhang, can vary depending on the design and layout of your kitchen.
The overhang of a countertop should be at least 1 1/2 inches to allow for a comfortable and ergonomic seated height at a kitchen island or bar. This will allow enough space for your legs to fit comfortably underneath the countertop.
Aim for a minimum of 8-10 inches of overhang if you plan to use the countertop overhang for seating. This will provide enough space for a comfortably seated height and a flat surface to rest your legs on.
What is the best height for a kitchen counter?
In general, the standard height for a kitchen counter is 36 inches. This height is comfortable for most people to use while standing and allows for enough clearance for most appliances and tasks.
Final Thoughts
The gap between the countertop and upper cabinets serves a practical and aesthetic purpose in the kitchen. It allows for more effortless movement, uses ventilation and appliance clearance, and contributes to the overall look and feel of the space.
When determining the ideal gap size, consider the height of the person or people who will be using the kitchen most often, the size and type of appliances you’ll be using, and the kitchen’s overall aesthetic.
A good rule of thumb is to aim for a gap of 18-24 inches, but ultimately the ideal size will depend on your personal preferences and the specific needs of your kitchen.
So, remember to give some thought to this detail as you plan your kitchen renovation or design.


