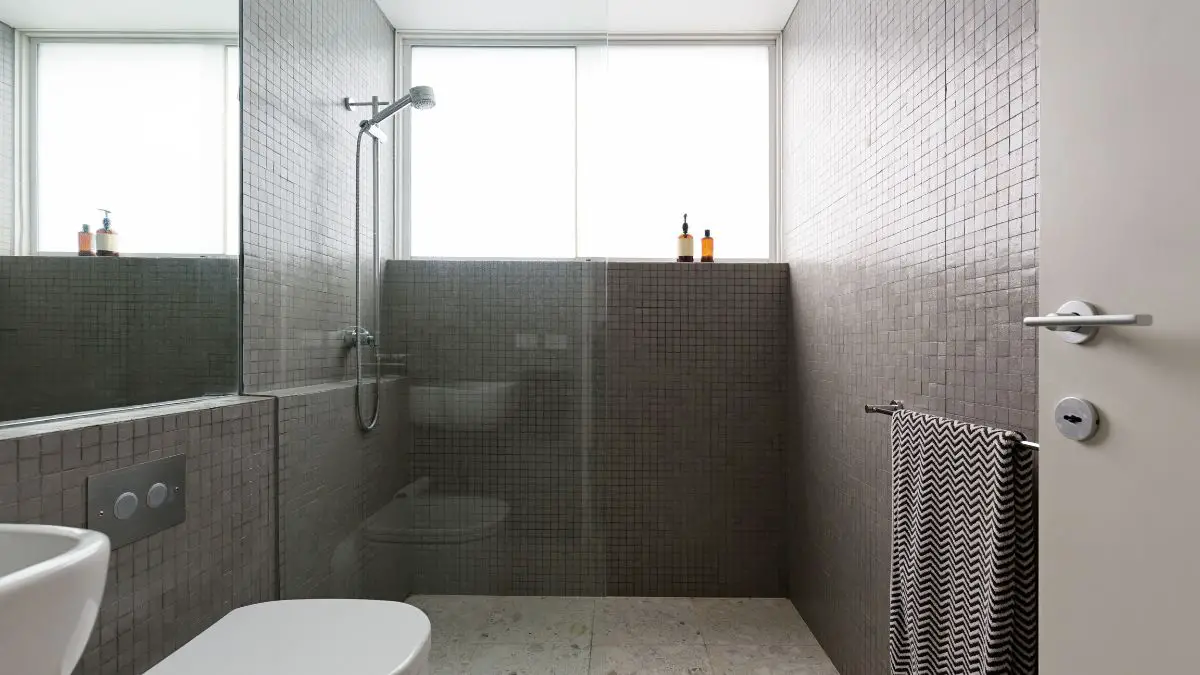Are you planning to upgrade your bathroom by adding a walk-in shower? If so, you may be wondering what the minimum size required is. This blog post will answer that question and include some benefits of having a walk-in shower and some factors you may want to consider.
What Is a Walk-in Shower?
A walk-in shower is ideal for a bathroom without a traditional tub. These spacious and modern showers are popular in bathrooms due to their convenience and flexibility.
Walk-in showers don’t typically require doors, making them far easier to enter and exit than other shower types. They typically feature many fixtures, such as built-in benches and shelves, which allow for more efficient storage of shampoo bottles and other bathroom items.
In addition, walk-in showers can be customized with a range of finishes and tiles to create a stylish shower space that perfectly fits your home’s décor.
Benefits of Having a Walk-In Shower
Walk-in showers provide many benefits for homeowners:
- They are easier to clean than traditional bathtubs.
- They can be customized with modern fixtures and tile designs.
- They don’t require a shower curtain or doors, which can trap moisture and increase the risk of mold.
- Walk-in showers are versatile and can fit into many different types of bathrooms.
- They provide more space for those with mobility issues.
Minimum Size Requirements

The minimum size requirements for a walk-in shower depend on the layout of your bathroom and whether you will install any fixtures or features in the shower. Generally, most walk-in showers should be at least 36 inches wide by 36 inches deep to accommodate one person comfortably.
If you plan on having two people using the shower at once, aim for a minimum size of at least 48 inches wide by 36 inches deep. The shower head should also be mounted at least six feet off the ground to ensure that it is safe and comfortable for users.
When designing and installing your walk-in shower, you should consider the positioning of fixtures like shelves or benches. These features should be placed in a way that does not block the flow of water and allows for easy access by all shower users.
Shower Design Considerations
From choosing the right materials and fixtures to the overall layout and size of the shower, there are many things to keep in mind.
Features to Consider
- A built-in bench or seating area
- Storage shelves
- A showerhead, handheld showerhead, and multi-function jets
- Grab bars for safety
- A rain showerhead
- An overhead light fixture
- Tile or stone as a wall and floor finish
Materials to Use
The materials you choose for your walk-in shower should be waterproof, durable, and easy to clean. Popular options include porcelain tile, marble, stone, and glass.
You should also make sure to use grout designed for showers, as this will ensure that it can withstand high temperatures and repeated exposure to water.
Installation
Once you have chosen the materials and fixtures for your walk-in shower, it is important to ensure they are correctly installed. Hire a professional plumber to ensure that all the fixtures and pipes are installed correctly and securely. This will help reduce the risk of leaks or other water damage.
Finally, ensure your walk-in shower is adequately sealed to prevent water from seeping into the surrounding walls and floors. This will also help keep your bathroom free of mold and mildew.
Frequently Asked Questions
How much does it cost to install a walk-in shower?
The cost of installing a walk-in shower can vary depending on the materials and fixtures you choose, as well as the size of your bathroom.
Generally, the price to install a walk-in shower can range from $1,000 to $12,000. On average, installation costs come in at around $7,500. A pre-fabricated unit is typically the most budget-friendly option.
Do I need grab bars in a walk-in shower?
Installing grab bars in your walk-in shower is recommended for added safety. Grab bars provide extra stability and support when entering and exiting the shower.
How do I choose a shower head for my walk-in shower?
When choosing a showerhead, consider factors such as the size and layout of your bathroom and any features you want to include. Popular options include handheld showerheads, multi-function jets, rain showers, and overhead light fixtures.
How do I keep my walk-in shower from leaking?
Ensure to properly seal all fixtures, pipes, and the walls and floors around the shower. This will help prevent water from seeping into other parts of your bathroom and reduce the risk of leaks and water damage. Additionally, use mildew-resistant grout and silicone caulk to create a waterproof seal.
Final Thoughts
Walk-in showers are an excellent choice for modern bathrooms, offering a stylish, convenient shower experience. They provide numerous benefits over traditional bathtubs, including being easier to clean and customize while giving extra space for those with mobility issues.
When designing and installing your walk-in shower, consider the space’s size and layout and choose materials that will withstand repeated moisture exposure. Finally, hire a professional plumber to ensure that all fixtures and pipes are correctly installed and sealed.
Did you find this post helpful? Leave a comment and let us know. We’d love to hear from you.

